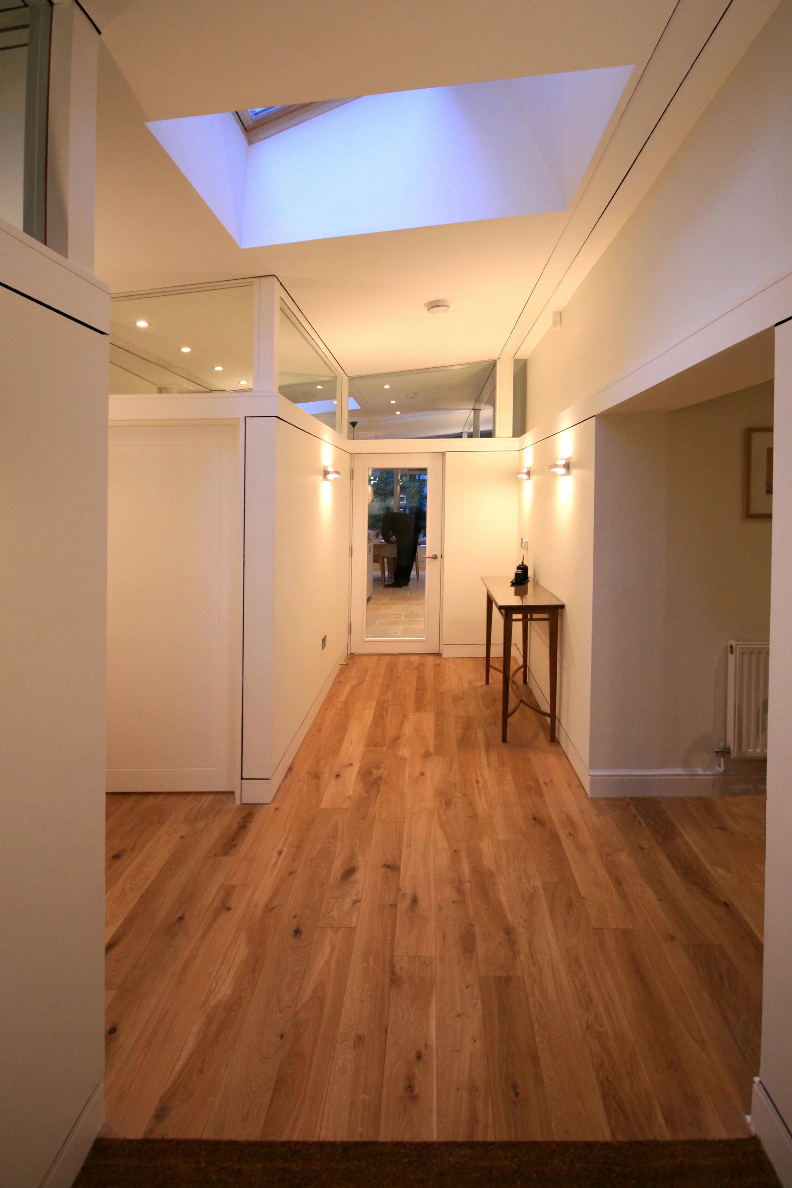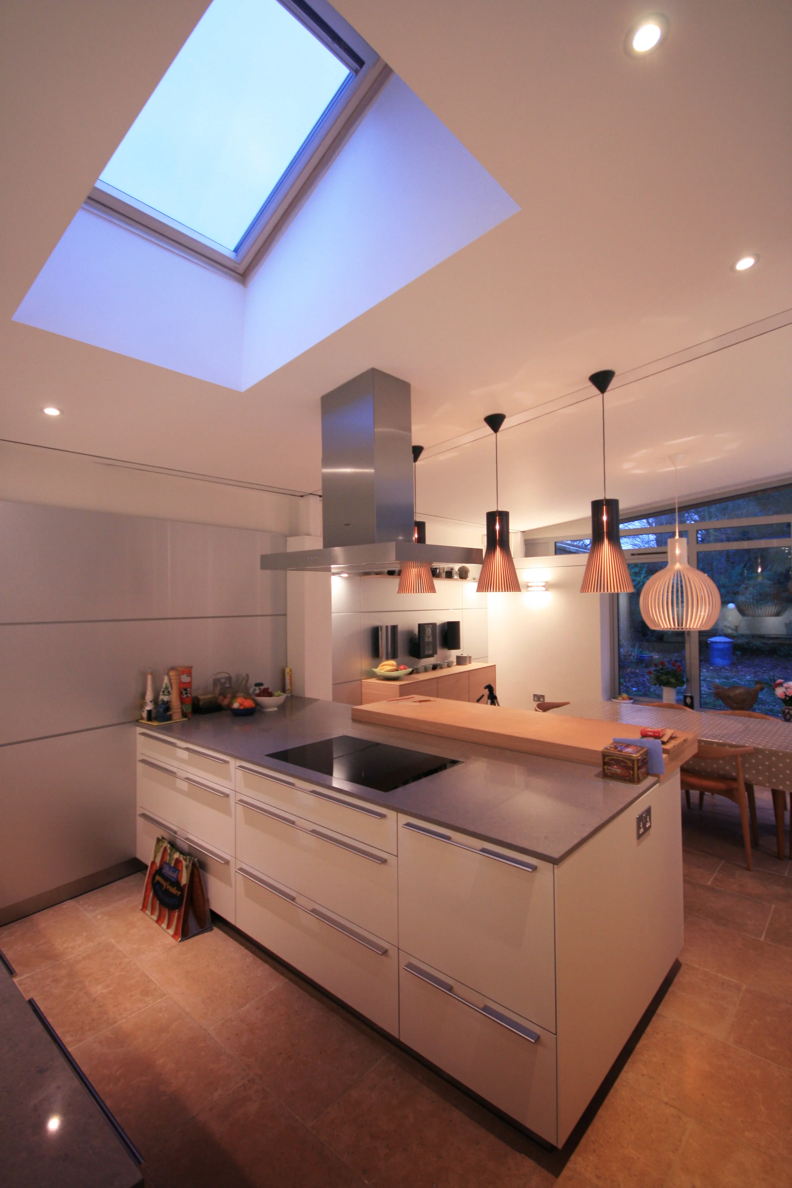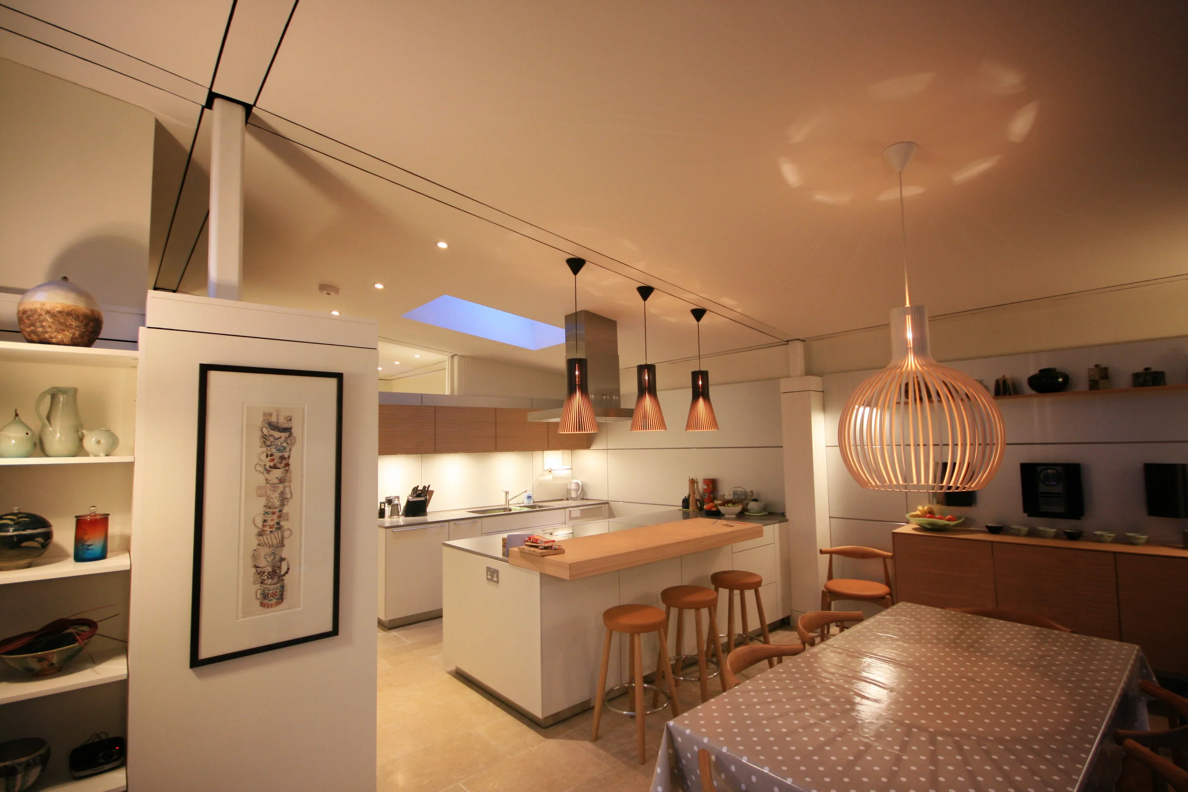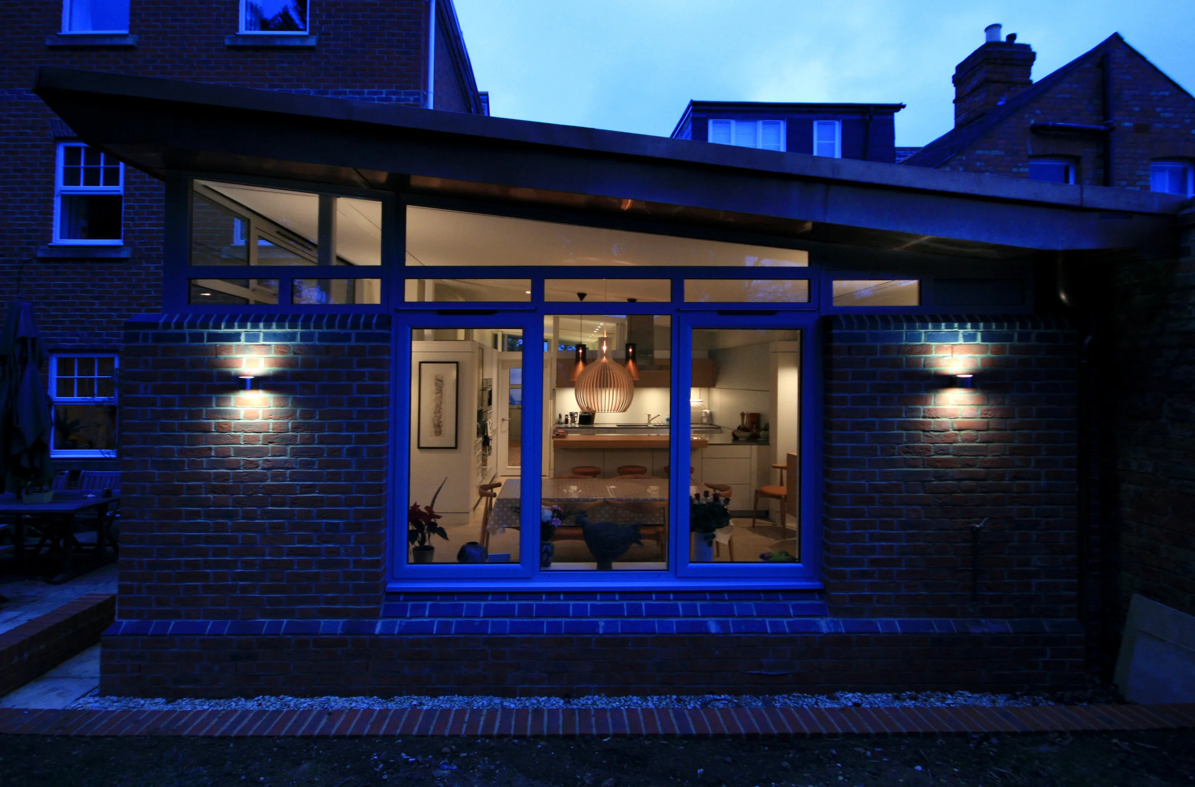















As project architect with MEB Design Ltd, Peter Njuguna delivered this project from sketch design to construction completion.
The client wanted more kitchen/ dining space and proposed an extension to a three storey end-of-terrace townhouse in north Oxford.
The proposals included a new kitchen and dining room that opened out into the rear garden. A new entry hall and link to the existing house as well as a new downstairs WC and boot room.
The design makes good use of the gap to the side of the property and the neighbouring older Edwardian terrace house.
Large areas of glazing to the rear elevation, roof lights and clerestorey level externally and internally between all the rooms allowed the spaces to accentuate light and airiness despite the restricted site.
Utilising a standing seam copper roof with matching verges and fascias, gives the extension the appearance of a light weight roof-wing element 'floating' above the garden wall.
Construction was completed in December 2011.

Middle Way residence extension photos by Peter Njuguna & Simon Beaumont while at MEB Design Ltd