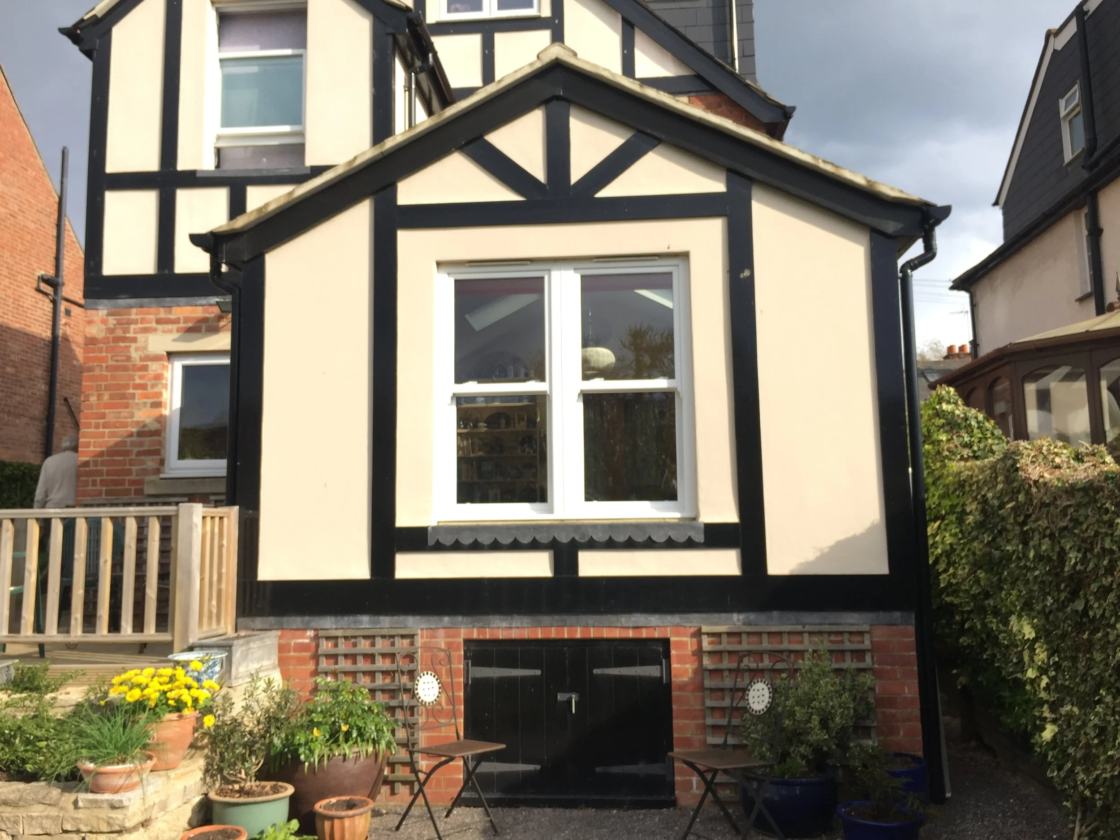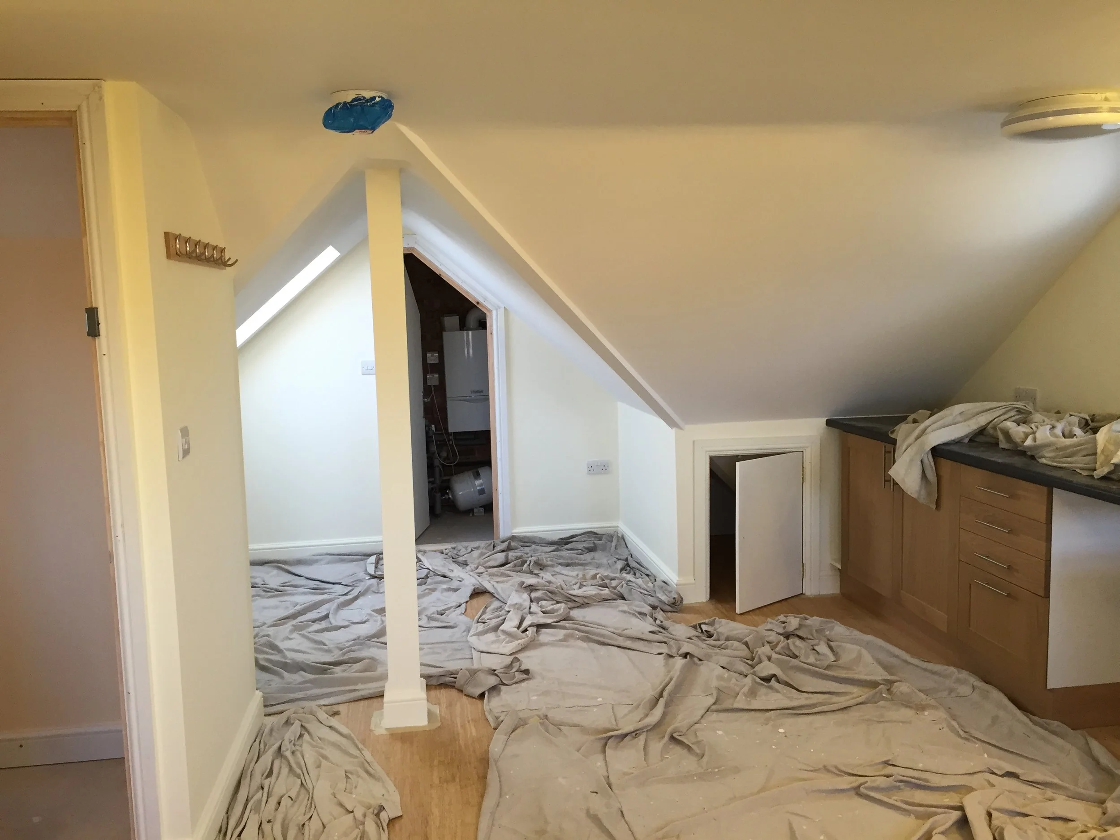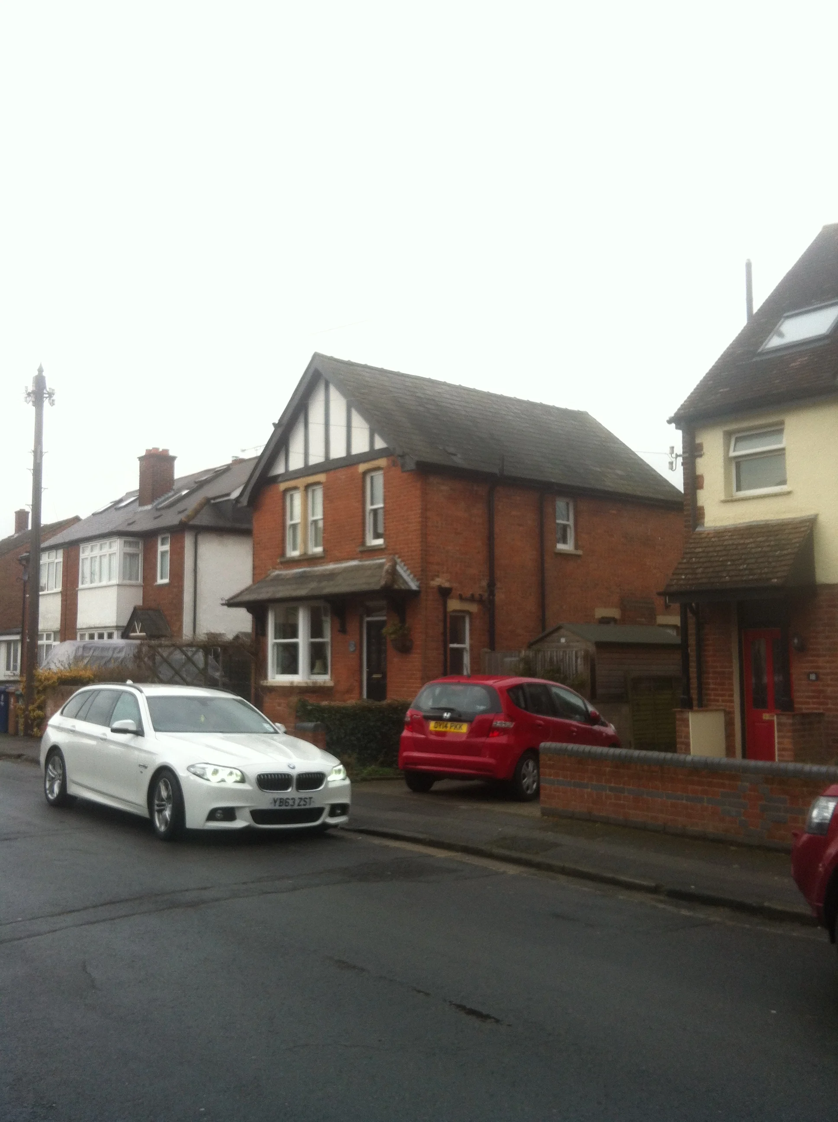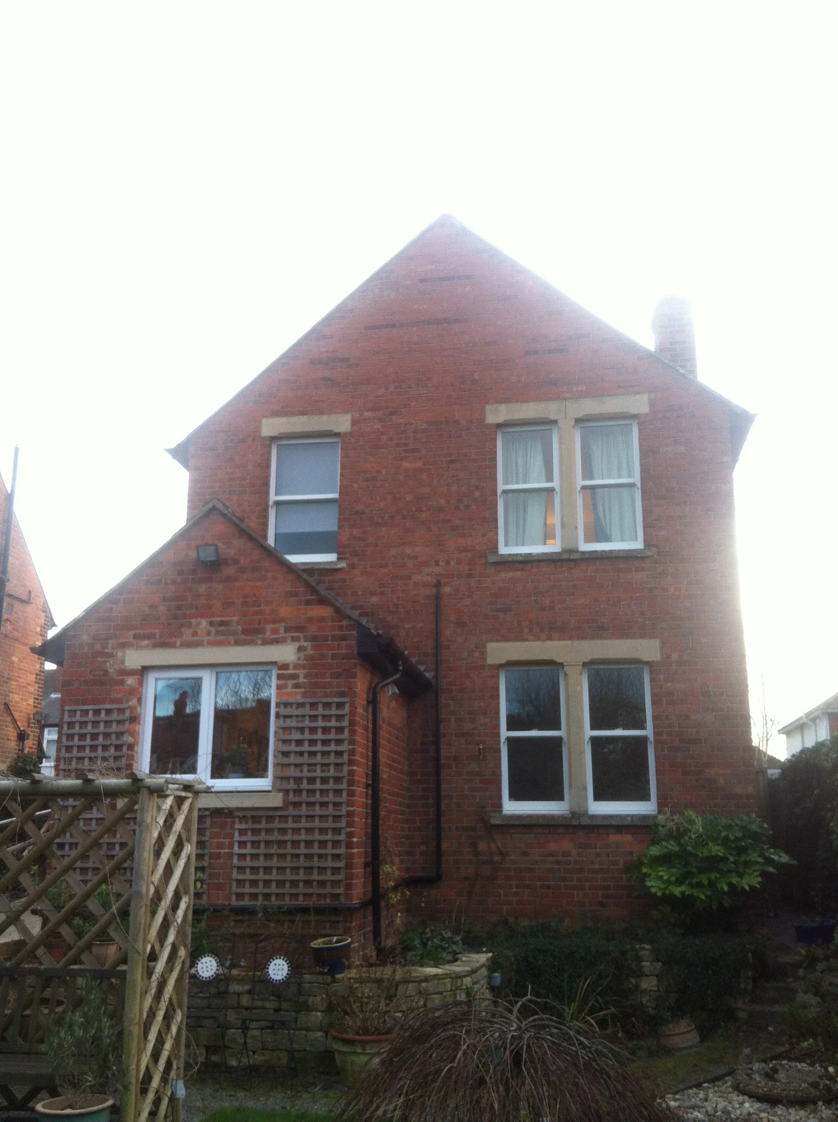










The aim of the project is to increase the living area in a unique detached house on a street with mainly semi-detached properties. This increase in area would be achieved by building above the existing single storey kitchen and introducing a loft conversion.
The design achieved these aims by balancing the aesthetic needs of the neighbourhood and provision of suffice and internal space. This was done by designing two new gables at a perpendicular plane to the existing one which echo the existing street facing gable. Porthole windows were designed into the new gables. These porthole windows give natural light to the new staircase that leads to the loft conversion as well as to the new large loft room.
The mansard/ box loft extension is set back from the edge of the eave line as well as the ridge line to reduce the impact of the extension.
The proposals gained a lawful development certificate and construction completed in 2016.