
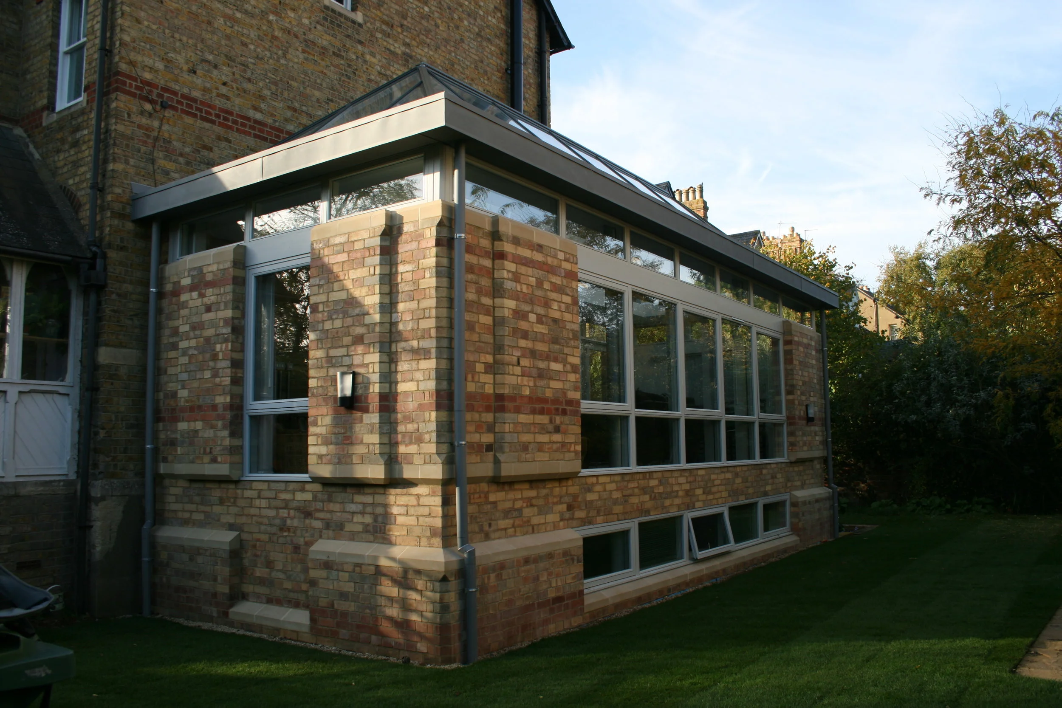



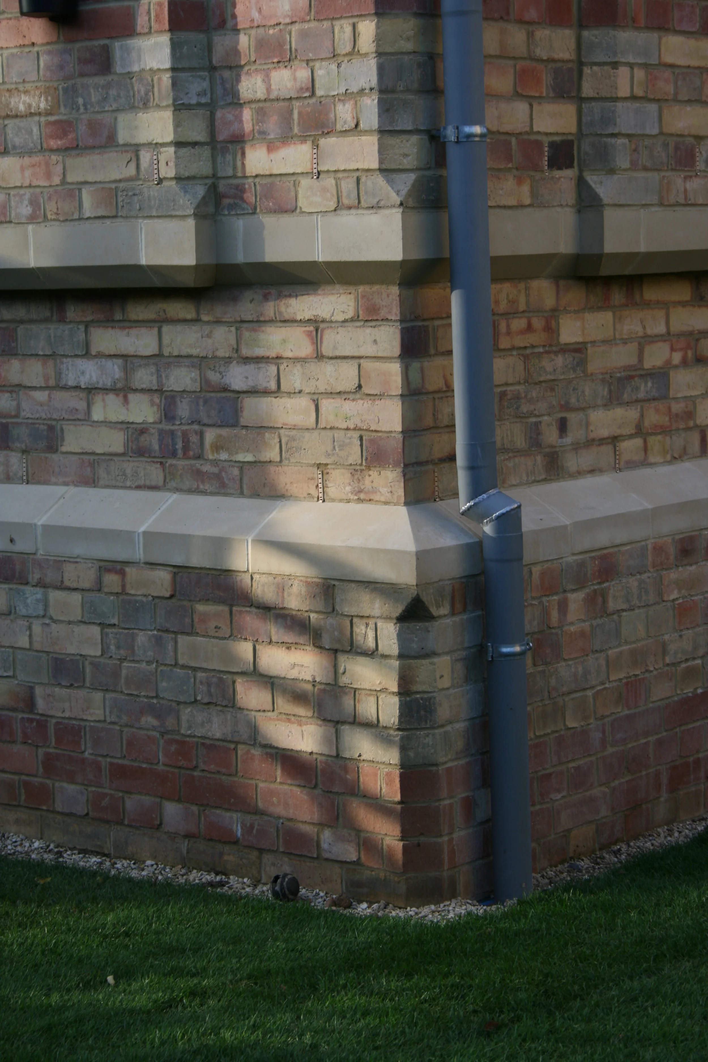
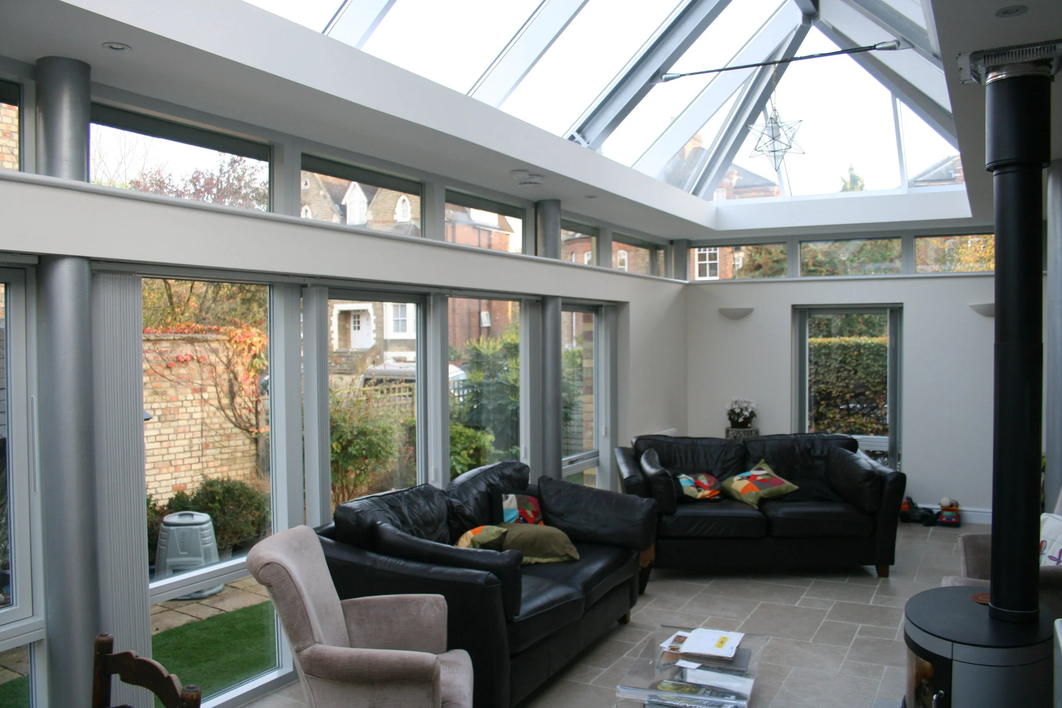
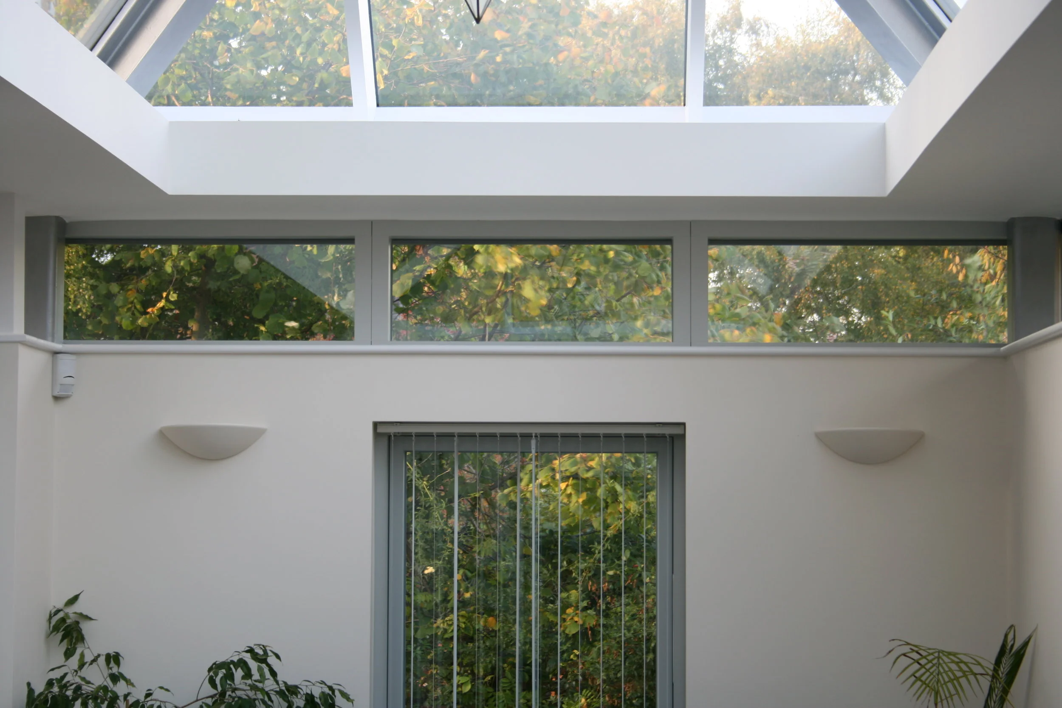
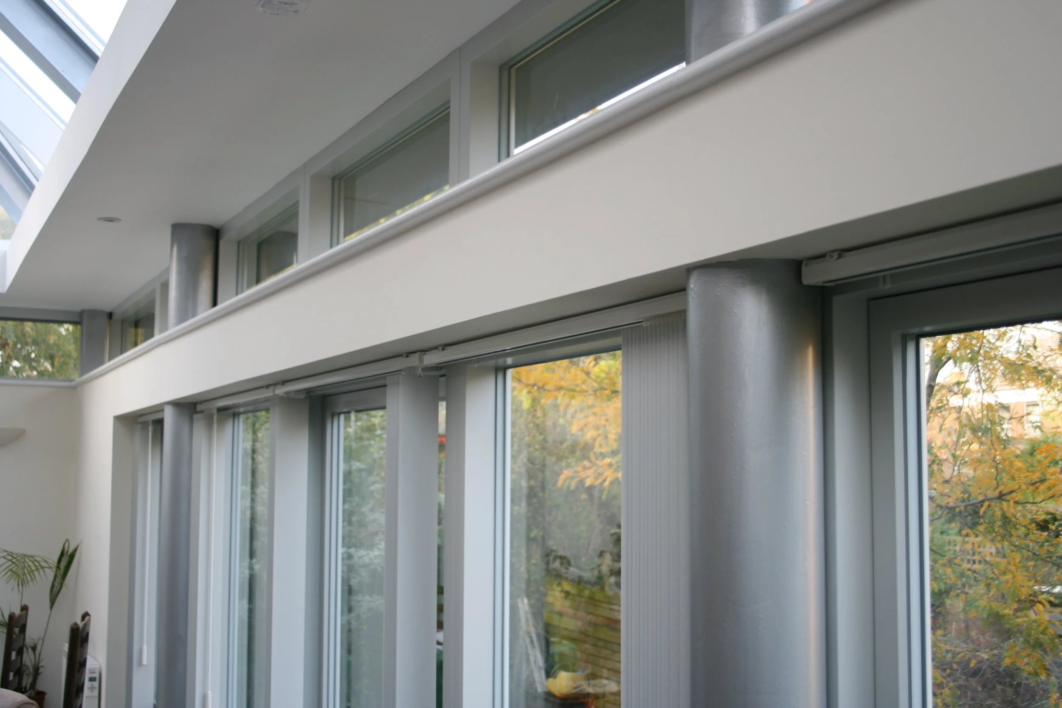







As project architect with MEB Design Ltd, Peter Njuguna delivered this residential extension from design inception through to construction completion.
The clients brief was for a light and airy ‘Writers Room’ and a media/ guest room. The design aimed to achieve a contemporary open plan conservatory space on an upper floor level and a media room to the lower ground floor that could be converted into an en-suite guest area.
Internally, the contemporary design aimed at expressing its structure honestly with an exposed steel frame.
Externally the extension is built with a brick colour, brick bonding and reconstituted stone banding details that complement and match the existing Victorian townhouse set within the North Oxford Victorian Suburb Conservation Area.
Construction was completed October 2014.

Leckford Road residence extension photos by Peter Njuguna & Simon Beaumont while at MEB Design Ltd