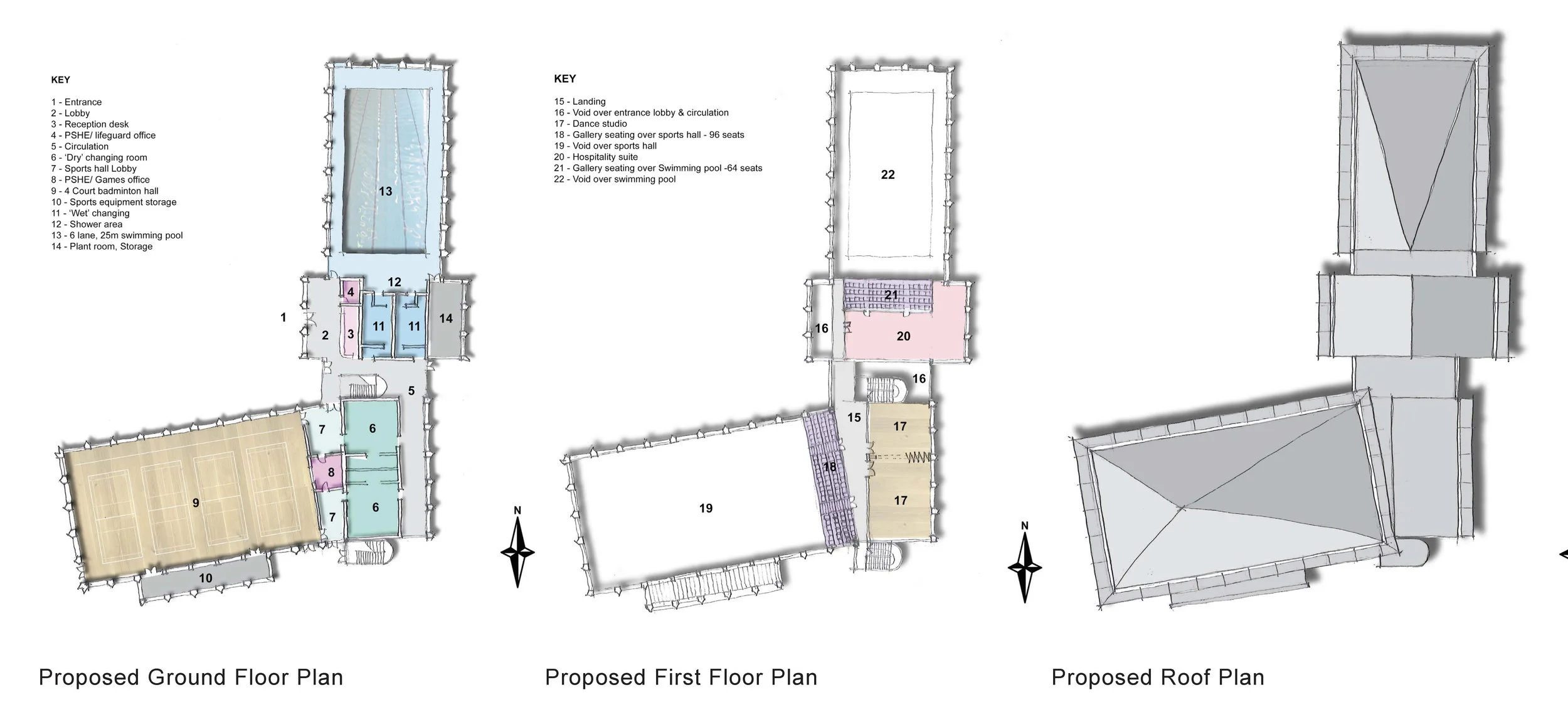




Manor Prep Sports Hall - Design competition 2015 - Winning submission
As project architect with MEB Design, Peter Njuguna responded to the clients brief to design a sports hall and swimming pool that would be suitable for development adjacent to and in the Green Belt. The designs would also need to be sensitive to the requirements of the prep school, near Grade II* Listed buildings in the school as well as being adjacent to a motorway and a high pressure gas pipe.
The design proposals won the design competition, beating at least two other established architecture practices and gained planning approval in 2016.